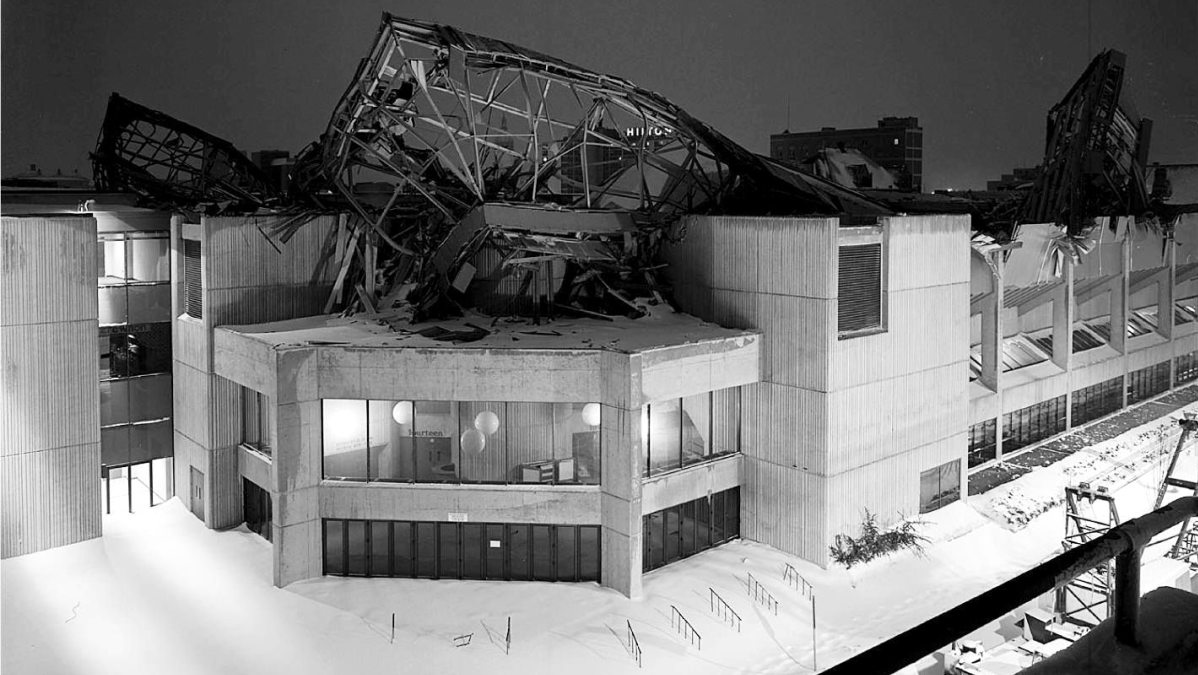

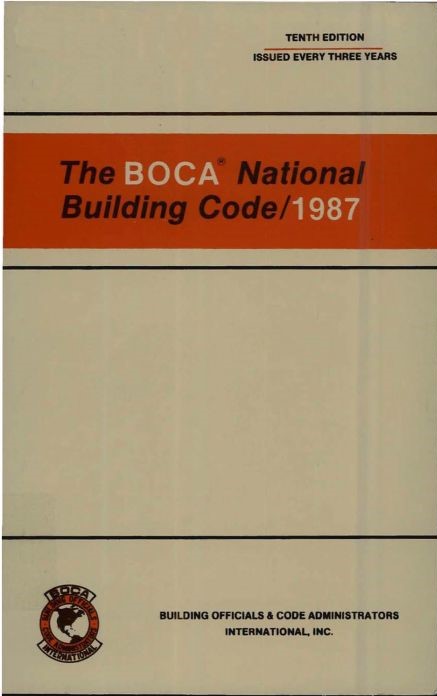
Special Inspection requirements were introduced in the early 1980’s as a result of numerous high-profile structural failures that occurred across the United States. Some of the most influential collapses included:
Skyline Plaza Apartment Building, Virginia, 1973
Hartford Civic Center, Connecticut, 1978
Harbour Cay Condo, Florida, 1981
The 1980’s were spent investigating the factors of the structural failures across the U.S. As a result, the 1987 edition of the Building Officials and Code Administrators International (BOCA) National Building Code added a new section titled, ‘Special Inspections’. This section addressed the following:
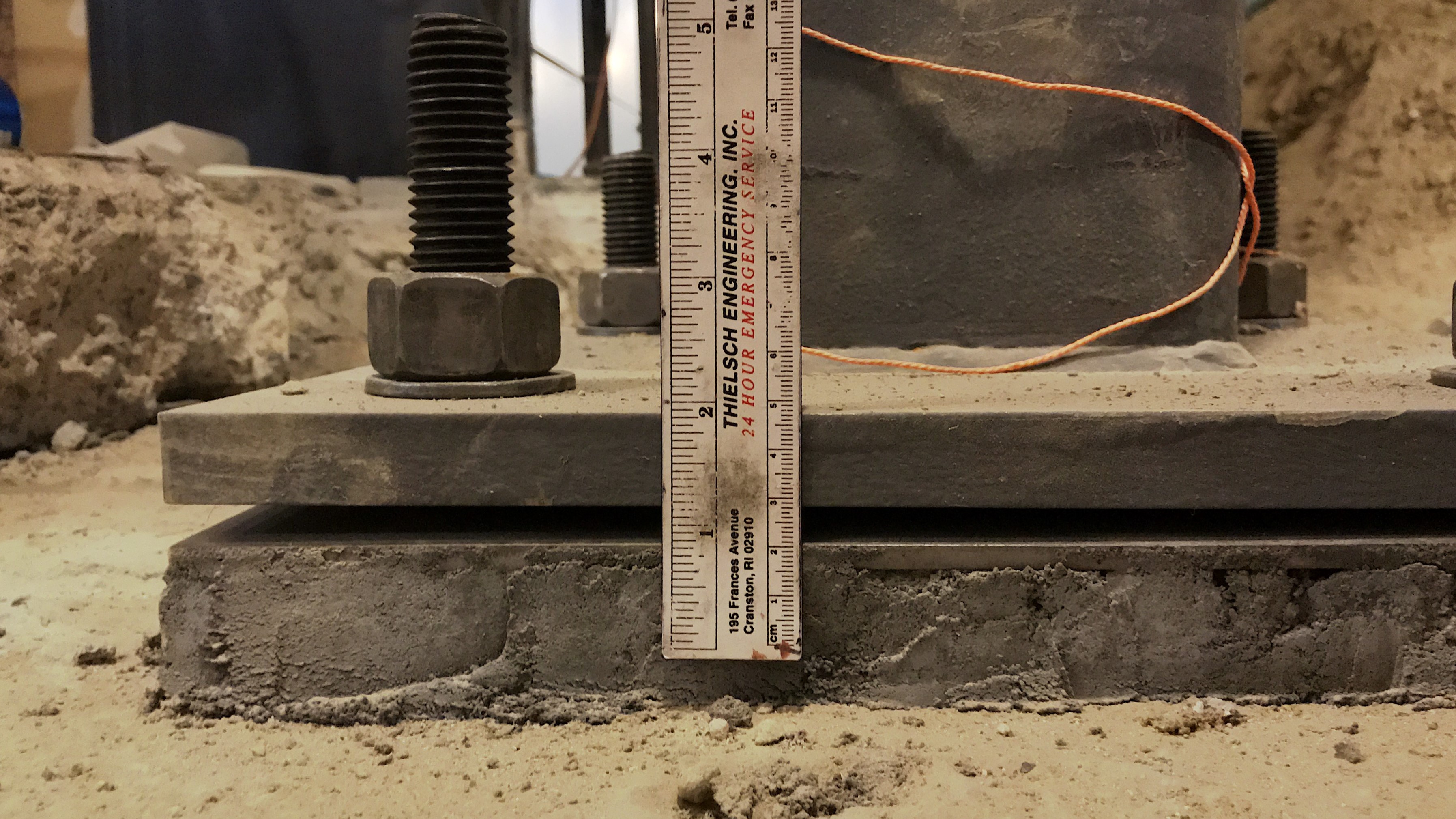
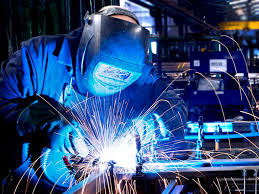
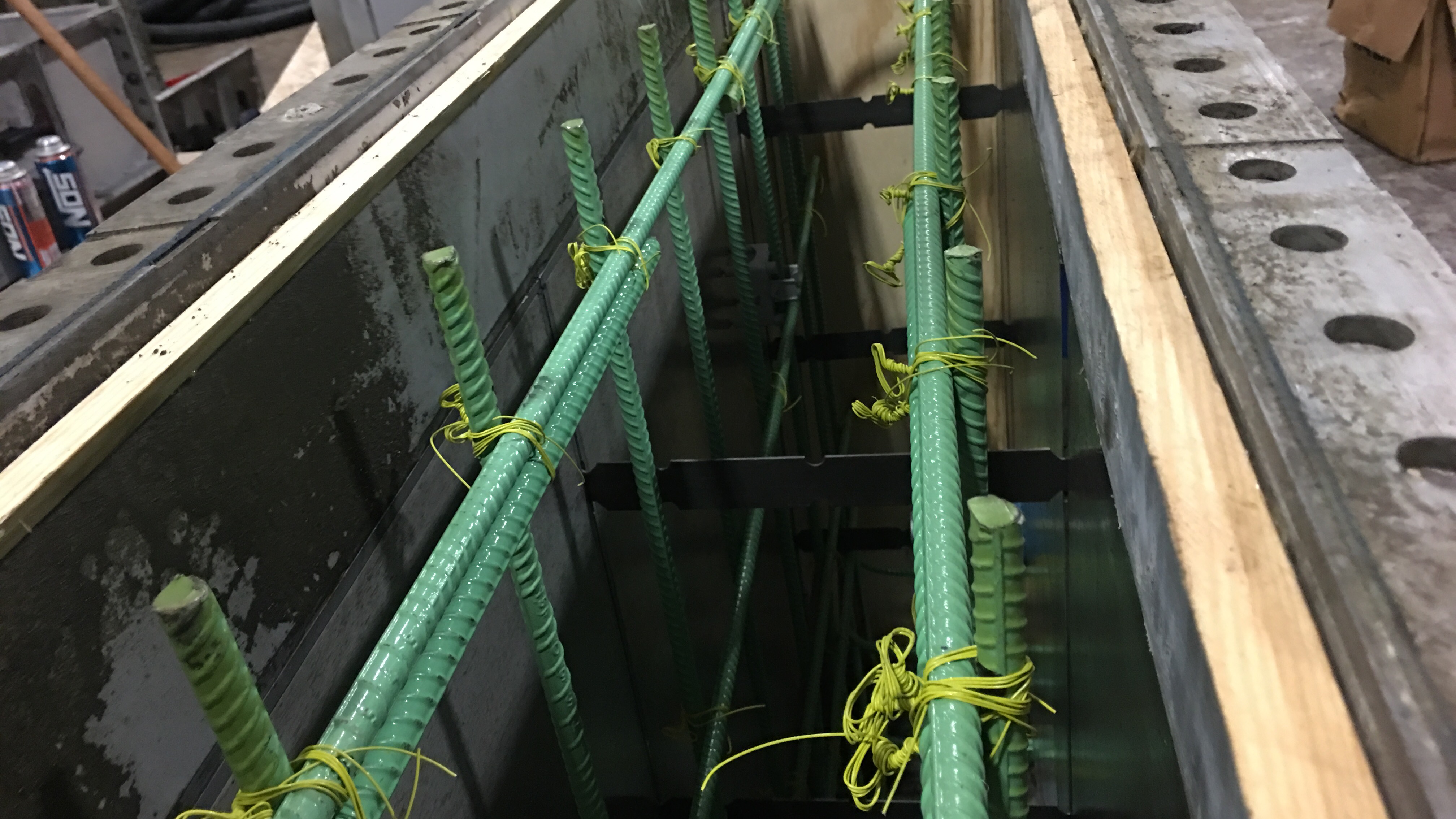
There are several areas of construction regulated by the IBC where Special Inspections is mandatory. These inspections are specific to work which is considered critical to life safety and property protection. The aim is to verify that work is being or has been constructed according to the approved plans and specifications.
Additional inspections are regularly performed to confirm that the client is getting the quality of materials and workmanship promised. These “regular” inspections are still critical to the successful completion of any project.
The Statement of Special Inspections (CASE Form 101) is prepared by the Structural Engineer of Record by considering what components are critical to the structural integrity of the specific building structure. These Special Inspections should be included in the Design Specifications. Section 1704.1 of the IBC requires the owner or the registered design professional acting as the owner’s agent to provide for specially qualified inspectors.
Click HERE for an example of CASE Form 101.
Items typically included in the Statement of Special Inspections
The building envelope is the physical separator between the interior and exterior of a building. Components of the envelope are typically: walls, floors, roofs, fenestrations and doors. Fenestrations are any opening in the structure: windows, skylights, clerestories, etc.
Air and Water Infiltration Testing
Roof Inspection
Infrared Inspections
Bolt Pull-out Testing for Skylights